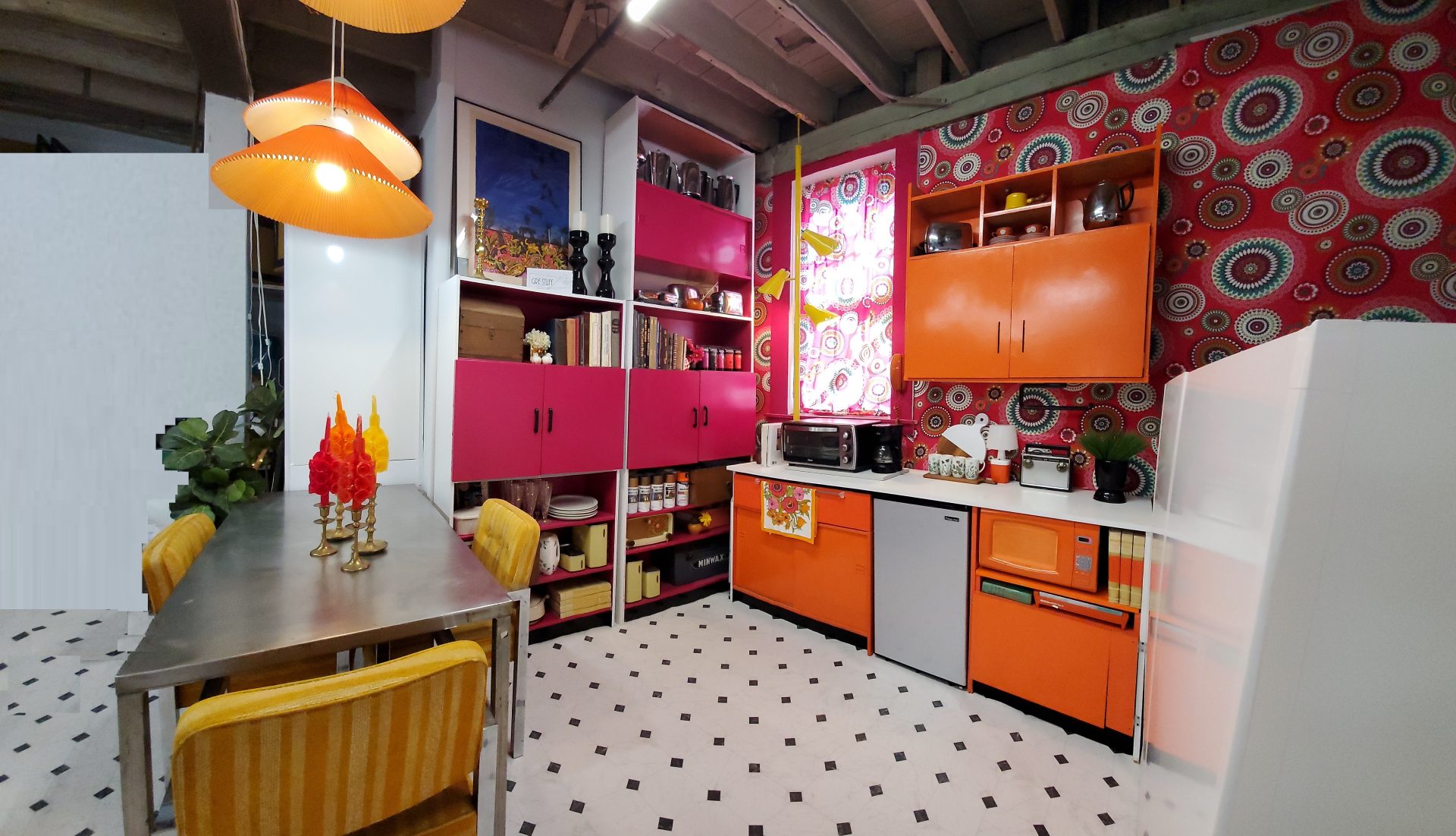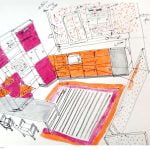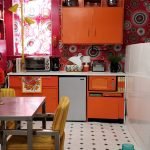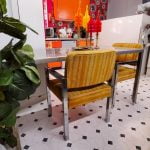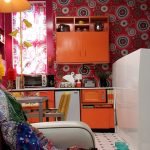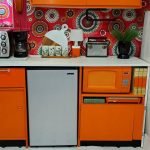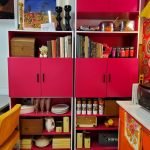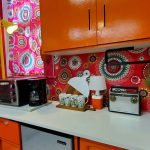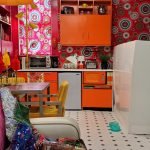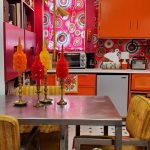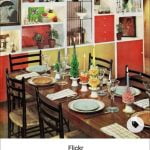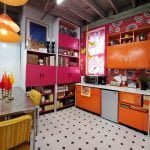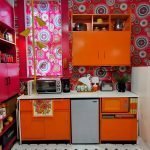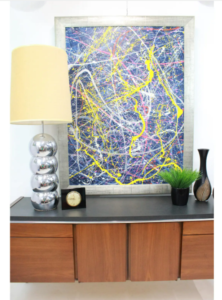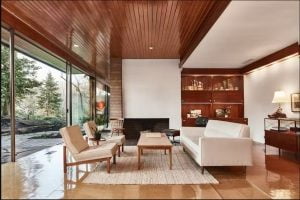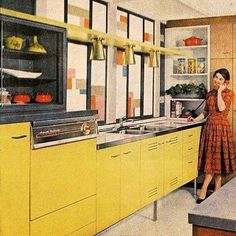Welcome back!
Today we are going to talk about this 1970’s orange kitchenette. This is the space that it’s at the very back of my warehouse. I wanted this space to have a lot of color, a lot of impact, and that was reflective of the mid-century modern period and also of my personal style. And wow do I believe that we achieved that!
Let me take you back to the beginning for a moment, so you understand the process and how we developed this space.
In the first before picture, you will see the space empty just before I received it when I leased it. As you may have noticed it has an odd shape bec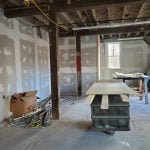 ause it accommodates an oil tank on the right corner and a bump, that makes it narrower than the rest of the space. I knew I wanted to add the large shelves behind the columns and I knew my work area was going to end up being there as well.
ause it accommodates an oil tank on the right corner and a bump, that makes it narrower than the rest of the space. I knew I wanted to add the large shelves behind the columns and I knew my work area was going to end up being there as well.
First, it was just a dumping ground for tools and my collection of vintage small kitchen appliances. Then I started organizing it and the design started taking shape in my head but I still didn’t have the right shelves I wanted to use. I had been scrolling through Facebook Marketplace, eBay, etc. looking for something that would fit in the space and the design. I had been doing sketches on my book with different furniture layouts and playing with color combinations but nothing seemed to 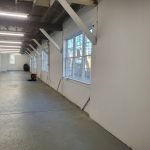 make me entirely happy.
make me entirely happy.
I struggled for a few days scrolling through hundreds of listings of shelves, I was thinking about getting something from Ikea but then I convinced myself that I would find something I would like.
Normally, even though I explore several layouts for a space, it is not so hard for me to arrive at one that I really like. The reason why this was hard, was because I needed it to function as a kitchen, a workspace and I wanted it to look period MCM. So I knew the layout had to be perfect in order not to choose between function and form.
It was about 11:30 pm when a listing popped up on my marketplace screen and I saw the perfect pair of shelves. I quickly messaged the owner and he said he could meet me the next morning for me to pick them up. (I know, I was that annoying person who messaged him in the middle of the night) but in my defense, I thought he was going to get back to me the next morning.
So, he was super nice, met me the very next morning, had them ready to go, and helped me load them in my vehicle. So I had the shelves but I still hadn’t settled on the color combination. It was that night, after I brought the shelves to the warehouse that I was obsessively thinking about the space. I went to bed after I did the final layout in my sketchbook and fell asleep.
All of a sudden, it was 2:45 am when I saw the space in my head with the color combination the way I wanted it. I turned the light on, grabbed my sketchbook and coloring pencils, and started coloring the sketch I had done before bed. My hands flew switching from color to color in order not to lose my idea. When I was happy with the result I looked at it and my body felt expansive and excited. Ahhhh, happy place!
The next day the process of finding the right fabrics, cabinet paint colors, and buying materials started. I went to the hardware store and bought the materials to build the lower cabinet that would house the microwave and fridge.
In this picture, you will see another cabinet I had thought about using for the wall above the counter. And while I like the idea of a tall and narrow cabinet the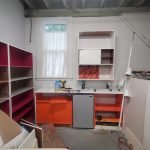 re I felt this particular one was better used on top of the other shelves, to h
re I felt this particular one was better used on top of the other shelves, to h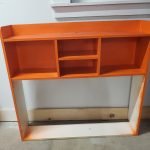 ouse my collection of appliances. So after I built part of the lower cabinet I went home and like every evening, I took my dog for a walk. It was a few streets away from home when I went by a house that had put a bunch of furniture out on the curb. Most of it was of no interest to me but there was a headboard that had potential. An idea started to form in my head, so I went back after my walk and picked it up.
ouse my collection of appliances. So after I built part of the lower cabinet I went home and like every evening, I took my dog for a walk. It was a few streets away from home when I went by a house that had put a bunch of furniture out on the curb. Most of it was of no interest to me but there was a headboard that had potential. An idea started to form in my head, so I went back after my walk and picked it up.
After doing some carpentry to modify and reinforce the piece, I proceeded to prime and paint it orange to fit my design. A few days later I was hanging it up on the wall and loading it with all the dry goods I had.
If you looked at my sketch I had originally thought about doing a striped rug in the kitchen, but quickly my dogs and my work brought me to the reality that I needed something that I could mop and clean better. So I decided to purchase a sheet of linoleum and after I installed it the entire space just looked soooo much better and larger.
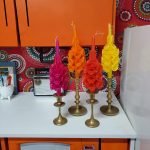 And to give the final touch to this space my beautiful sister, who knows me so well and is such a beautiful soul sent me a box full of candles in the perfect colors to fit into my kitchenette. These candles are not vintage but the original design is, she found in a vintage magazine from 1961. You should have heard the screech I did when I opened the box.
And to give the final touch to this space my beautiful sister, who knows me so well and is such a beautiful soul sent me a box full of candles in the perfect colors to fit into my kitchenette. These candles are not vintage but the original design is, she found in a vintage magazine from 1961. You should have heard the screech I did when I opened the box.
And that is all friends! That is the story of how I designed and adapted this space to fit my style and my functionality needs.
As always, please help us grow by following us on social media, subscribing to our blog, and sharing our posts with friends and family. Our goal is to share ideas, MCM products, and interior design tips and elements that we can all use. I hope you like this transformation as I will be bringing a few more in the future.

