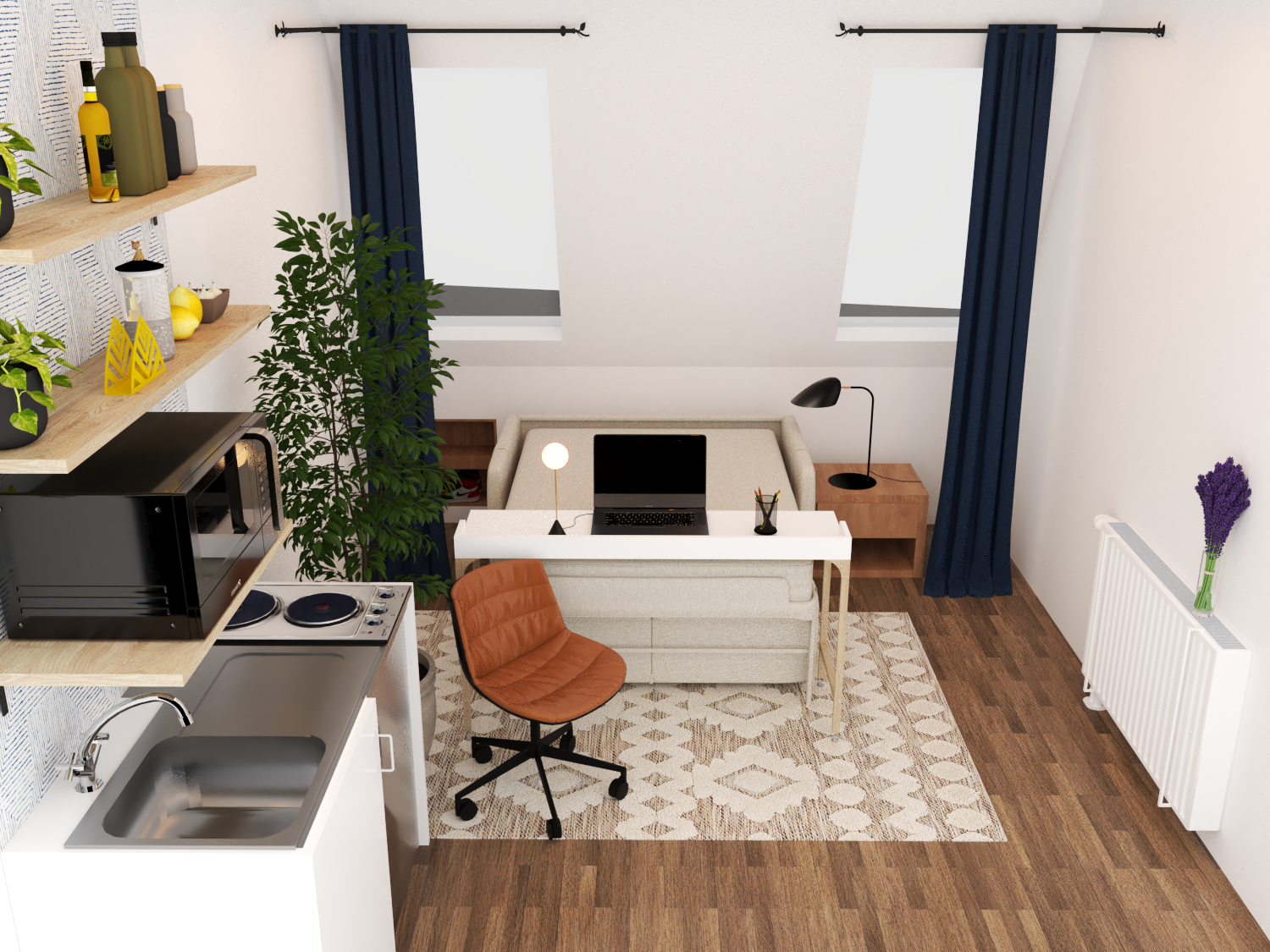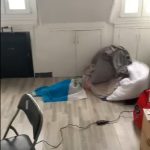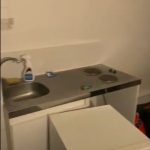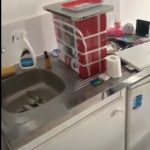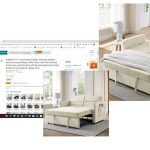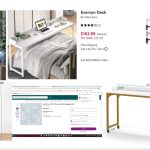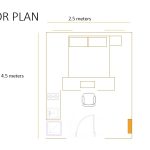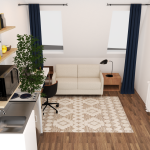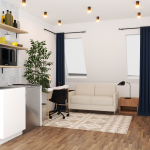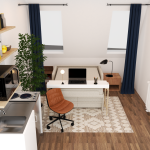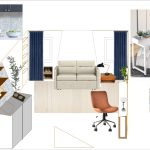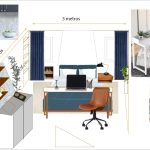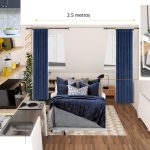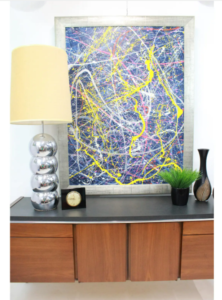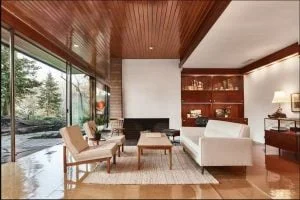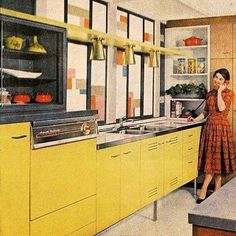Hello and welcome back!
Now to the topic of this blog. This is a studio apartment fix.
Let’s start by telling you that I was contacted by a young man, who needed help with designing his tiny studio apartment to make it more functional so it could develop all its potential to also look better so he would be able to entertain if he needed to. He is a young professional, living in a major city, who sometimes works from home and sometimes he goes to his office. We started by him sending me pictures of his apartment and the measurements, then I worked on the design and layout. I also provided a list of furniture and accessories for him to buy. As an explanation I have to tell you that he will be purchasing all furniture on his own and at his convenience.
This project is in Europe, and originally we had worked out a deal for me to purchase the majority of the furniture and accessories and he would be in charge of receiving it, assembling it, and placement. However, we ran into a little problem. It turns out they have a lot of restrictions for Amazon, Ikea, and other retailers to sell and deliver items that have metal legs, etc. So we decided he would be sourcing everything at his convenience.
Even in a tiny space like this one, my priority was to define areas to separate living spaces and also to source double-duty items. More storage was also a priority as well as making his life easier. He told me he was a person who felt overwhelmed by clutter so having everything on the floor or on the only counter he had was driving him crazy.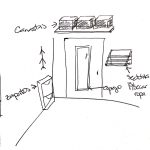
As you know before I work on the design on my computer I do a hand sketch. No, it is not a professional one is just how I organize my ideas on layout. We all work differently and this is just my first step. Sometimes I do sketch over sketch just to get a sense of how I would want to do it. 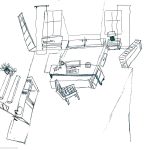 So here are my ideas a little bit cleaned up, which is one of my favorites to do sketches, to organize products for a space and to make more sense of the ideas I have to design a space. As you can see I have started with the layout. I felt it was important for him to use a convertible sofa as the main piece in this tiny space. This would allow him to entertain when he needed to and also to sleep comfortably in a twin-size bed as opposed to a single. He has enough space for a floating nightstand on one side of the bed while the other side had some open shelving under the window.
So here are my ideas a little bit cleaned up, which is one of my favorites to do sketches, to organize products for a space and to make more sense of the ideas I have to design a space. As you can see I have started with the layout. I felt it was important for him to use a convertible sofa as the main piece in this tiny space. This would allow him to entertain when he needed to and also to sleep comfortably in a twin-size bed as opposed to a single. He has enough space for a floating nightstand on one side of the bed while the other side had some open shelving under the window.
There are some floor-to-ceiling shelves near the window on the left side so I figured he could use that as his main closet and in the open space under the window he could store his shoes.
The curtain rods I had sourced for him swing; so when he is not using them on the windows he could stack them on the walls and with this he could cover his closet and allow more light to enter the room, this would also be an option if he has company.
For the days that he works from home an over-the-bed desk would allow him to work utilizing the same space as the bed. This desk would be on wheels so he could move it opposite the kitchen when he needed to use it as a table for eating or for prepping food. Also, when he is not working he can watch tv from the bed by either using his computer or his tv on the desk.
On the kitchen, I suggested a geometric wallpaper in blue and white. Over the kitchenette area I’d add some shelves to hold his dishes, cups, etc and especially his microwave as there is no space for it over the counter. So currently he has it on the floor and he only plugs it in when he needs to use it.
If you look again to my hand sketch for the door side, you can see I added a narrow cabinet from Ikea to house other shoes, gloves, scarfs, etc to be able to grab them as he is leaving the apartment. Above this cabinet, there will be a coat rack to organize and have access to his coats. Right now he has them hanging behind the door, however, I feel the space would be better utilized with a mirror behind the door and the coat rack on the wall. Directly above the door, I added a shelf that would house extra stuff like tp, paper towels, cleaning supplies, etc. on baskets, this way it would be hidden from anybody else’s view. To the right of the door a folding rack to be able to hang his clothing while drying or before he gets ready for work in the morning. Not shown here is the small bathroom to the right side of this folding rack. So it makes sense to be there as a valet to help him get ready. We also added to the list some other no-drill caddies for over the shower door so he could hang any products he would need for self-care.
I should say that I also gave him the option to completely change the feel of the room by changing the curtains, the cushions, the bedding, and the wallpaper. For example, if he chose a more natural cozy style he could go with white curtains, taupe color cushions, and a taupe and white wallpaper. So I believe this design can be adaptable to different seasons, and different feels depending on the taste or desires of the moment.
And with that, I close this blog. Thank you for stopping by and as always these are my ideas and opinions, they are not meant to hurt anyone, they are meant to help my clients and all of you reading this. So please let us know what you like the most in this design, and if you think someone else might like this please share it with your friends so we can grow together.
Best,

